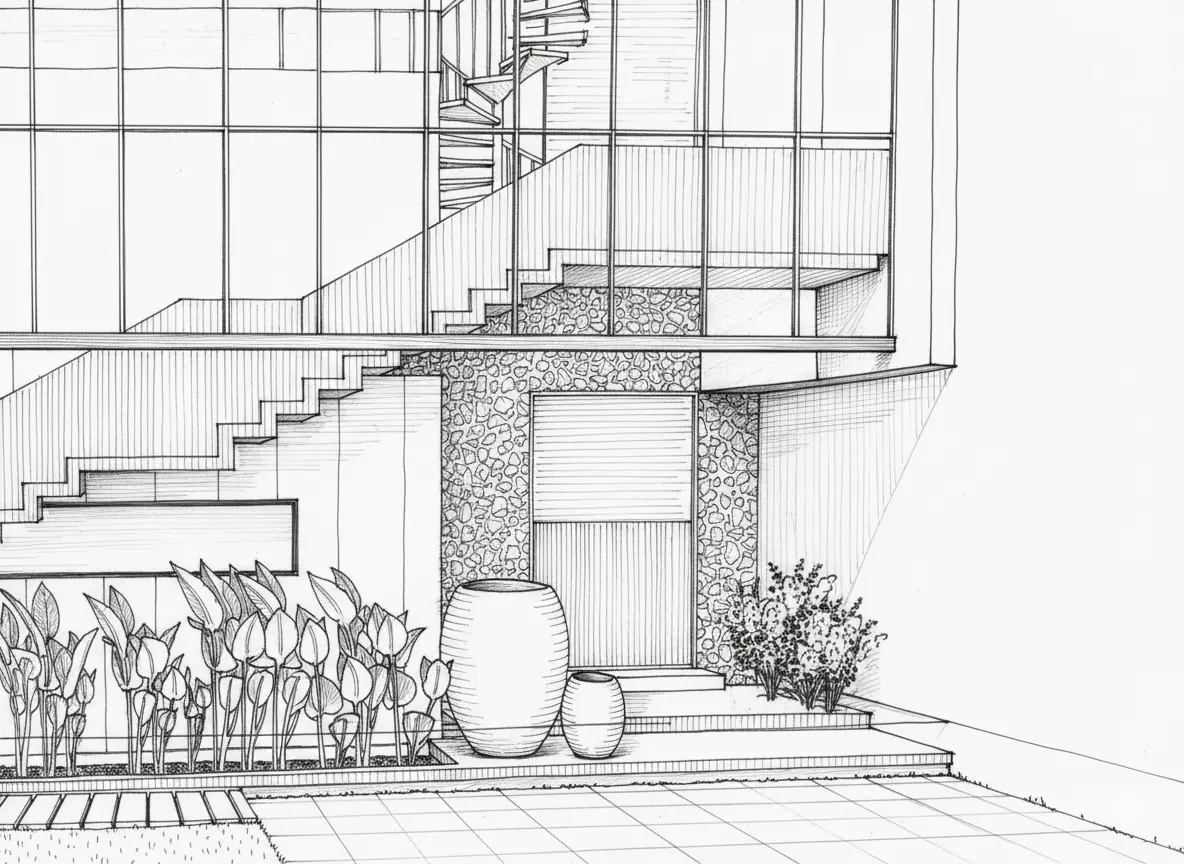INNARCH DESIGNSTUDIO
About innarchdesignstudio
Leading architecture firm in kerala.
Innarch Designstudio is a multidisciplinary architecture and design practice driven by a simple yet profound belief — spaces should be felt, not just seen. Founded with the intention of creating meaningful and emotive architecture, we specialize in designing spaces that breathe with nature and resonate with the people who inhabit them.
Our approach is rooted in context, sensitivity, and timeless aesthetics. Every project is an opportunity to tell a story — whether it’s a home that reflects a family’s lifestyle, a resort that merges into the landscape, or a public space that fosters connection.
We believe in architecture that goes beyond the surface. Our design process is highly collaborative, thoughtful, and grounded in research and experience. From concept to completion, we remain committed to quality, precision, and sustainability.

WHAT WE DO?
Premium Interior Design
Elegant, modern interiors designed with refined aesthetics, functionality, and a personalized touch.
Premium Residential Architecture
We create exclusive residential spaces that blend luxury, comfort, and timeless design, tailored perfectly to your lifestyle.
Commercial & Hospitality
Functional and visually striking commercial and hospitality spaces designed to enhance customer experience and brand identity.
HOW WE WORK?
Consultation
Initial meeting & brief
Concept & Design
Sketches, models & visualisation
Development
Detailed drawings & coordination
Execution
On-site support & handove
published project vedios
Designing spaces that are felt, not just seen.
Explore our collection of published project videos, showcasing carefully crafted homes, sophisticated interiors, and distinctive commercial spaces. These curated walkthroughs reveal the design process, attention to detail, premium finishes, and the seamless integration of aesthetics and functionality that shape every project we deliver.






CONTACT US
Address
INNARCH DESIGNSTUDIO, near DYSP office, police lane, Tirur , Malappuram Kerala 676105
Email us
innarchdesignstudio@gmail.com
Call us
+919995679295
+919995679298
+919995679296